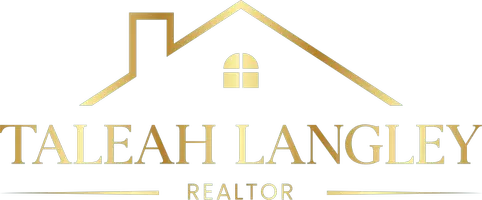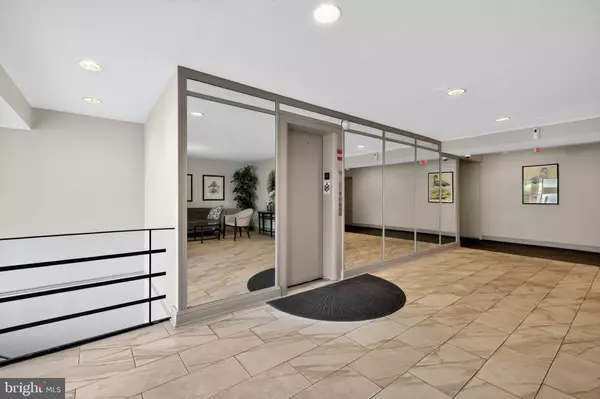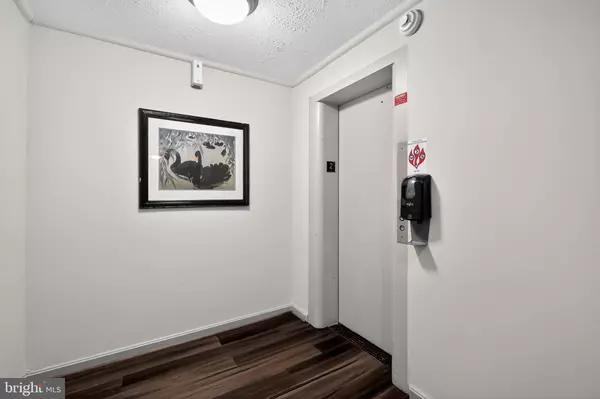
7400 LAKEVIEW DR #N203 Bethesda, MD 20817
3 Beds
2 Baths
1,030 SqFt
UPDATED:
Key Details
Property Type Condo
Sub Type Condo/Co-op
Listing Status Active
Purchase Type For Sale
Square Footage 1,030 sqft
Price per Sqft $266
Subdivision West Spring
MLS Listing ID MDMC2205826
Style Traditional
Bedrooms 3
Full Baths 2
Condo Fees $750/mo
HOA Y/N N
Abv Grd Liv Area 1,030
Year Built 1962
Annual Tax Amount $3,339
Tax Year 2024
Property Sub-Type Condo/Co-op
Source BRIGHT
Property Description
Location
State MD
County Montgomery
Zoning RESIDENTIAL
Rooms
Main Level Bedrooms 3
Interior
Interior Features Breakfast Area, Combination Dining/Living, Kitchen - Eat-In, Upgraded Countertops, Elevator, Primary Bath(s), Floor Plan - Open
Hot Water Electric
Heating Forced Air
Cooling Central A/C
Flooring Carpet, Ceramic Tile
Inclusions See inclusions addendum
Equipment Disposal, Exhaust Fan, Microwave, Oven - Self Cleaning, Oven/Range - Gas, Range Hood, Refrigerator, Dishwasher, Stove
Fireplace N
Appliance Disposal, Exhaust Fan, Microwave, Oven - Self Cleaning, Oven/Range - Gas, Range Hood, Refrigerator, Dishwasher, Stove
Heat Source Electric
Laundry Common
Exterior
Amenities Available Elevator, Pool - Outdoor, Security, Swimming Pool
Water Access N
Accessibility Elevator
Garage N
Building
Story 1
Unit Features Garden 1 - 4 Floors
Foundation Concrete Perimeter
Above Ground Finished SqFt 1030
Sewer Public Sewer
Water Public
Architectural Style Traditional
Level or Stories 1
Additional Building Above Grade, Below Grade
Structure Type Dry Wall
New Construction N
Schools
Elementary Schools Ashburton
Middle Schools North Bethesda
High Schools Walter Johnson
School District Montgomery County Public Schools
Others
Pets Allowed Y
HOA Fee Include Air Conditioning,Cable TV,Custodial Services Maintenance,Electricity,Ext Bldg Maint,Gas,Heat,Lawn Maintenance,Management,Insurance,Pool(s),Reserve Funds,Road Maintenance,Sewer,Snow Removal,Trash,Water,Laundry
Senior Community No
Tax ID 161001872486
Ownership Condominium
SqFt Source 1030
Security Features Exterior Cameras,Intercom,Main Entrance Lock,Resident Manager,Surveillance Sys,Smoke Detector
Acceptable Financing Negotiable
Horse Property N
Listing Terms Negotiable
Financing Negotiable
Special Listing Condition Third Party Approval
Pets Allowed Cats OK, Dogs OK, Number Limit, Size/Weight Restriction







