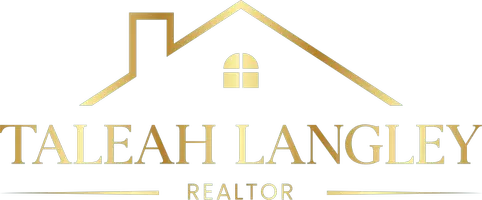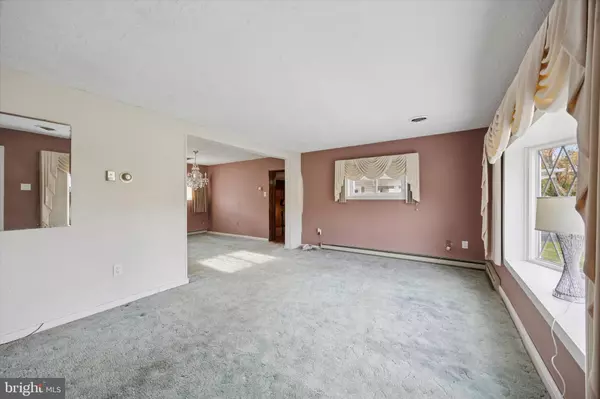
2839 MECHANICSVILLE RD Bensalem, PA 19020
3 Beds
2 Baths
1,844 SqFt
UPDATED:
Key Details
Property Type Single Family Home
Sub Type Detached
Listing Status Active
Purchase Type For Sale
Square Footage 1,844 sqft
Price per Sqft $176
Subdivision Stanwood
MLS Listing ID PABU2108524
Style Ranch/Rambler
Bedrooms 3
Full Baths 2
HOA Y/N N
Abv Grd Liv Area 1,844
Year Built 1953
Annual Tax Amount $5,096
Tax Year 2025
Lot Size 0.344 Acres
Acres 0.34
Lot Dimensions 100.00 x 150.00
Property Sub-Type Detached
Source BRIGHT
Property Description
Inside, you'll find an open living room and dining area that flows into the kitchen (which features newer, stainless-steel appliances), a spacious family room with decorative fireplace, 3 bedrooms (all with ceiling fans), two bathrooms (including one with a stall shower). The laundry/mechanical room offers additional storage and convenience. There are 2 attic spaces that provide additional storage and are accessible through ceiling hatches with the use of a ladder. Updated windows throughout. Electric baseboard heat keeps this home toasty all winter and it also has central air conditioning for a nice cool summer.
Step outside to a spacious backyard with two large storage sheds, a long driveway with parking for several cars, and a covered carport to keep your vehicle protected.
This home is being sold in as-is condition and is priced accordingly, with peace of mind already built in: a pre-listing home inspection report and the Township U&O mechanical certifications have already been completed and are available for review in the docs section.
Come visit 2839 Mechanicsville Road and find your way home!
Location
State PA
County Bucks
Area Bensalem Twp (10102)
Zoning R2
Rooms
Other Rooms Living Room, Dining Room, Bedroom 2, Bedroom 3, Kitchen, Family Room, Bedroom 1, Utility Room
Main Level Bedrooms 3
Interior
Interior Features Attic, Bathroom - Stall Shower, Bathroom - Tub Shower, Ceiling Fan(s), Dining Area, Kitchen - Eat-In
Hot Water Electric
Heating Baseboard - Electric
Cooling Central A/C
Flooring Carpet, Ceramic Tile, Vinyl
Inclusions washer, dryer, refrigerator, window treatments, freezer in utility room, John Deere riding mower in shed. All in AS IS condition
Equipment Disposal, Dryer - Electric, Microwave, Oven/Range - Electric, Refrigerator
Fireplace N
Window Features Double Pane,Vinyl Clad
Appliance Disposal, Dryer - Electric, Microwave, Oven/Range - Electric, Refrigerator
Heat Source Electric
Laundry Main Floor
Exterior
Exterior Feature Patio(s)
Garage Spaces 4.0
Water Access N
Roof Type Asphalt,Shingle
Accessibility No Stairs
Porch Patio(s)
Total Parking Spaces 4
Garage N
Building
Lot Description Front Yard, Level, Rear Yard
Story 1
Foundation Slab
Above Ground Finished SqFt 1844
Sewer Public Sewer
Water Public
Architectural Style Ranch/Rambler
Level or Stories 1
Additional Building Above Grade, Below Grade
New Construction N
Schools
High Schools Bensalem
School District Bensalem Township
Others
Senior Community No
Tax ID 02-036-044
Ownership Fee Simple
SqFt Source 1844
Acceptable Financing Cash, Conventional
Listing Terms Cash, Conventional
Financing Cash,Conventional
Special Listing Condition Probate Listing







