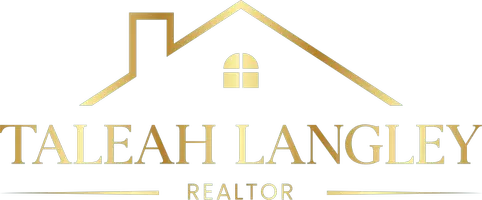Bought with Karen McGlinchey • Compass Pennsylvania, LLC
$359,900
$359,900
For more information regarding the value of a property, please contact us for a free consultation.
2817 ANZAC AVE Abington, PA 19001
3 Beds
1 Bath
1,050 SqFt
Key Details
Sold Price $359,900
Property Type Single Family Home
Sub Type Detached
Listing Status Sold
Purchase Type For Sale
Square Footage 1,050 sqft
Price per Sqft $342
Subdivision Roslyn
MLS Listing ID PAMC2149844
Sold Date 10/31/25
Style Ranch/Rambler
Bedrooms 3
Full Baths 1
HOA Y/N N
Abv Grd Liv Area 1,050
Year Built 1953
Annual Tax Amount $4,629
Tax Year 2025
Lot Size 8,500 Sqft
Acres 0.2
Lot Dimensions 95.00 x 0.00
Property Sub-Type Detached
Source BRIGHT
Property Description
Everything's done, Here's the perfect house, Say good bye to steps and hello to easy living in this beautiful rancher. It features a beautiful remodeled kitchen with designer white shaker cabinets, granite tops, stainless steel appliances, ceramic tile backsplash, recessed lights and laminate flooring. The bathroom also remodeled has an easy entry shower. The house is awash with natural light and beautiful laminate flooring throughout. Major improvements over the past 4 years include a new roof, new heater & central air, new water heater, new windows and siding. The rear yard is fenced and perfecto for entertaining with a full with custom patio. There is a rear shed complete with an electrical panel and built in air conditioning. The location can't be beat within minutes of Abington Hospital, Whole Foods, Trader Joes, train to Philly and major highways. Don't wait, you could be in by Labor Day!
Location
State PA
County Montgomery
Area Abington Twp (10630)
Zoning H
Rooms
Other Rooms Living Room, Bedroom 2, Bedroom 3, Kitchen, Bedroom 1, Utility Room
Main Level Bedrooms 3
Interior
Interior Features Attic, Bathroom - Walk-In Shower, Ceiling Fan(s)
Hot Water Natural Gas
Heating Forced Air
Cooling Central A/C
Equipment Dishwasher, Refrigerator, Washer/Dryer Stacked
Fireplace N
Window Features Energy Efficient
Appliance Dishwasher, Refrigerator, Washer/Dryer Stacked
Heat Source Natural Gas
Laundry Main Floor
Exterior
Exterior Feature Patio(s)
Garage Spaces 4.0
Fence Privacy
Water Access N
Roof Type Shingle
Accessibility None
Porch Patio(s)
Total Parking Spaces 4
Garage N
Building
Story 1
Foundation Concrete Perimeter
Above Ground Finished SqFt 1050
Sewer Public Sewer
Water Public
Architectural Style Ranch/Rambler
Level or Stories 1
Additional Building Above Grade, Below Grade
New Construction N
Schools
School District Abington
Others
Senior Community No
Tax ID 30-00-01072-005
Ownership Fee Simple
SqFt Source 1050
Special Listing Condition Standard
Read Less
Want to know what your home might be worth? Contact us for a FREE valuation!

Our team is ready to help you sell your home for the highest possible price ASAP







